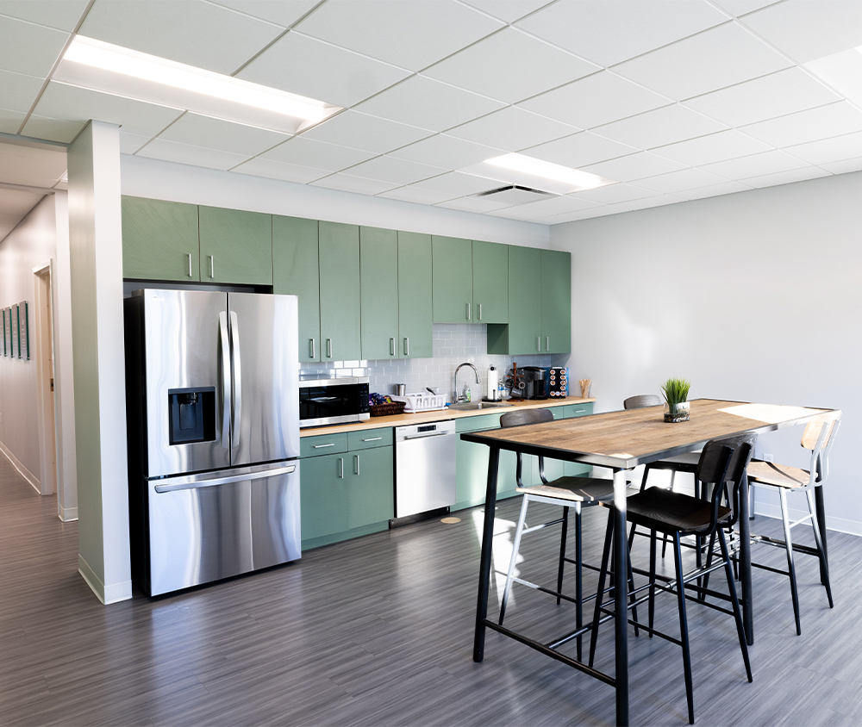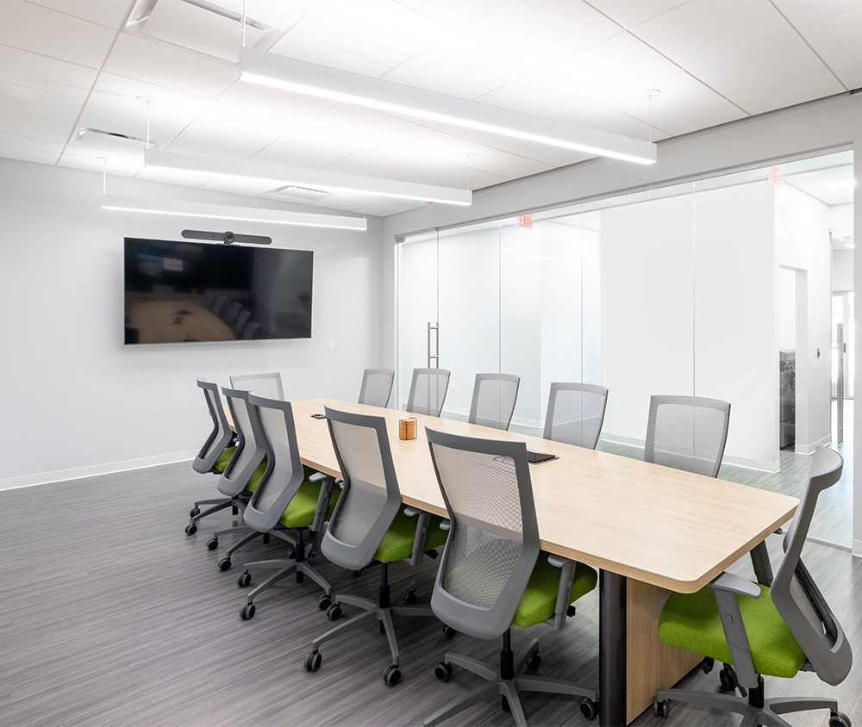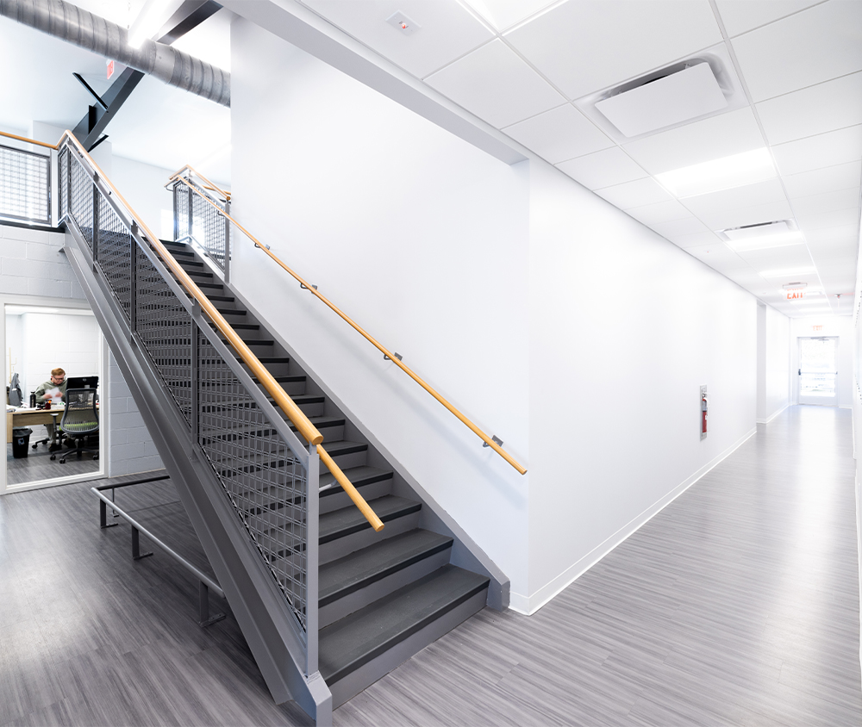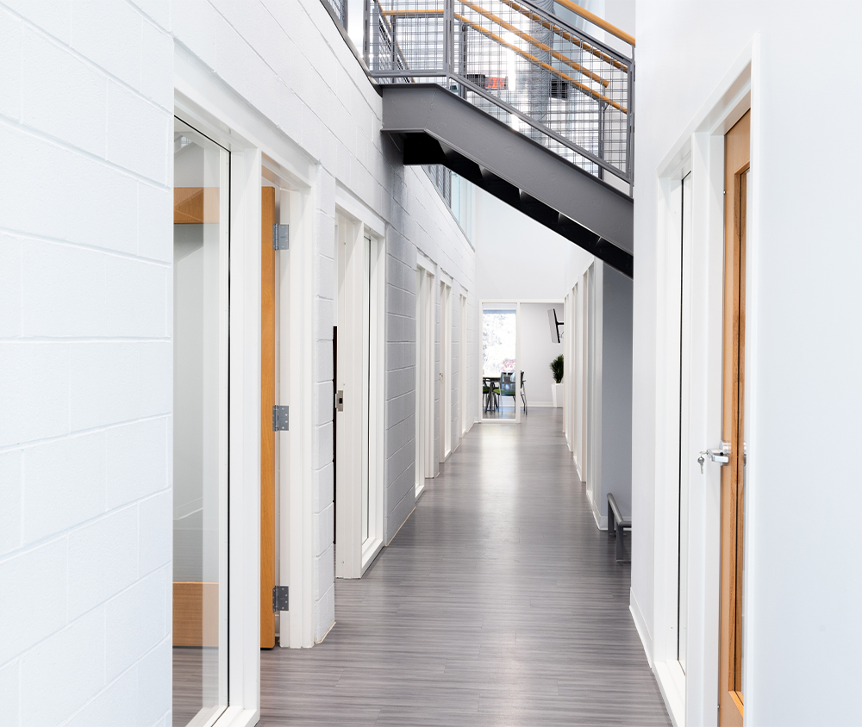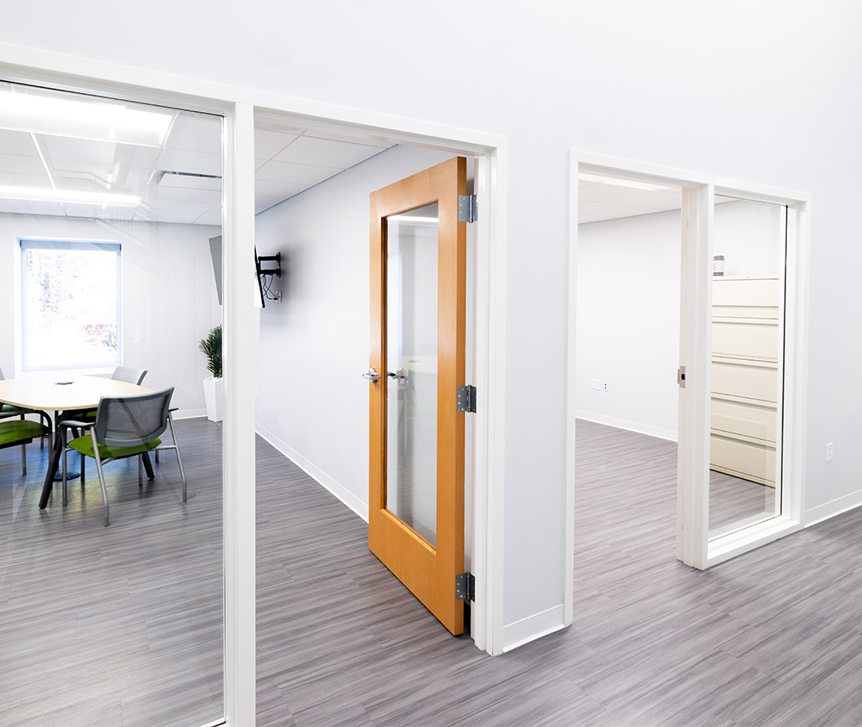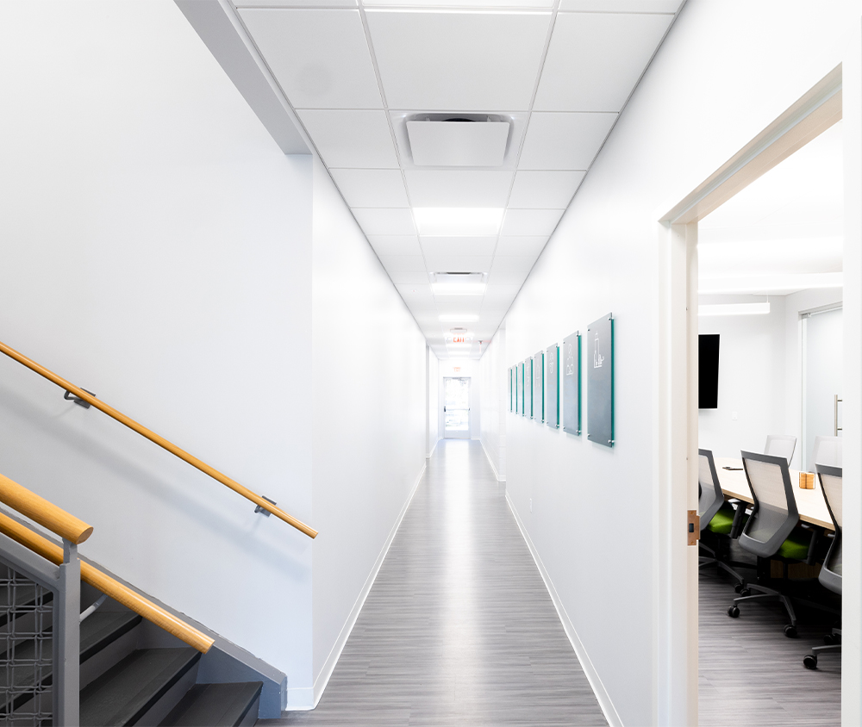When Oldcastle Mid-Atlantic sought to transition from an industrial block plant to a modern corporate headquarters, they entrusted Riverstone to lead the transformation. The project represents more than a physical renovation—it’s a reflection of the client’s strategic growth and evolving brand.
Riverstone led a comprehensive gut and renovation of the 7,500-square-foot facility, managing every stage from demolition through final finishes. The scope included dedicated office spaces for sales and production teams, a new customer showroom, expanded restrooms, upgraded mechanical systems, and the integration of skylights and windows into the existing metal building. These enhancements modernized the space while maintaining its industrial roots.
Our team approached the project with the same rigor we bring to every build—prioritizing precision, functionality, and collaboration. By working closely with the client and stakeholders, we created a dynamic headquarters that supports current operations and future scalability.
Project Highlights
- Full demolition and interior modernization of an existing industrial facility
- Custom office buildouts for sales and production departments
- Addition of skylights and windows to increase natural light
- Infrastructure upgrades including mechanical and restroom systems
- Creation of a modern showroom to support customer-facing operations
At Riverstone, our projects go beyond construction—they’re strategic evolutions. This headquarters build for Oldcastle Mid-Atlantic highlights our commitment to innovation, precision, and meaningful collaboration. It’s a testament to how we deliver lasting impact through disciplined processes and trusted partnerships.


